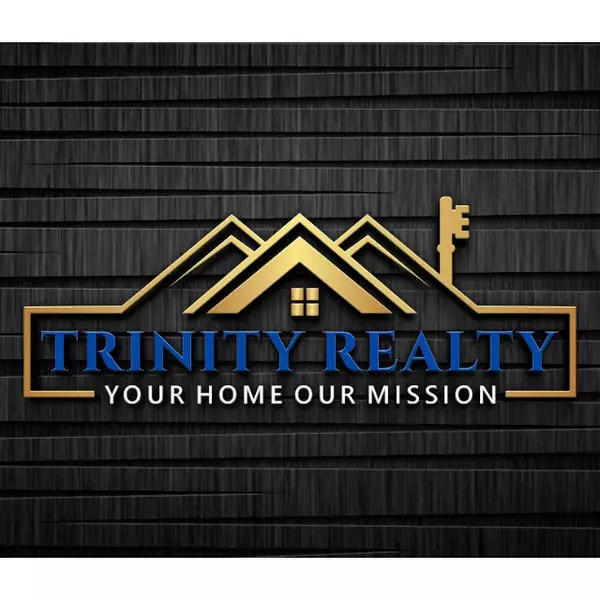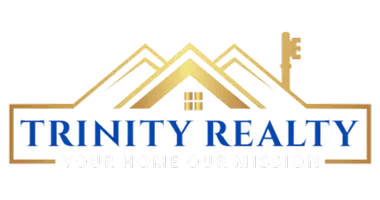Bought with Catherine E Graver • Berkshire Hathaway HomeServices Homesale Realty
For more information regarding the value of a property, please contact us for a free consultation.
482 CROSSWINDS DR Lititz, PA 17543
Want to know what your home might be worth? Contact us for a FREE valuation!

Our team is ready to help you sell your home for the highest possible price ASAP
Key Details
Sold Price $334,900
Property Type Single Family Home
Sub Type Twin/Semi-Detached
Listing Status Sold
Purchase Type For Sale
Square Footage 1,672 sqft
Price per Sqft $200
Subdivision Warwick Twp
MLS Listing ID PALA2069018
Sold Date 05/30/25
Style Traditional
Bedrooms 4
Full Baths 2
Half Baths 1
HOA Y/N N
Abv Grd Liv Area 1,672
Year Built 1986
Annual Tax Amount $2,911
Tax Year 2024
Lot Size 6,534 Sqft
Acres 0.15
Lot Dimensions 0.00 x 0.00
Property Sub-Type Twin/Semi-Detached
Source BRIGHT
Property Description
Beautifully Renovated 4-Bedroom Townhome Just Minutes from Downtown Lititz! Welcome to this stunning 4-bedroom, 2.5-bath townhome, beautifully renovated and ideally located just minutes from the vibrant heart of downtown Lititz. With a perfect blend of comfort and modern style, this spacious home is well-suited for today's busy lifestyle. The main level features a bright and airy dining room filled with natural light, flowing seamlessly into a fully updated kitchen. Enjoy cooking and entertaining in style with brand-new cabinetry, quartz countertops, a striking tile backsplash, stainless steel appliances, and a large stainless-steel sink. The kitchen opens into a spacious living room, enhanced by double glass doors that lead to a large, fenced-in backyard—ideal for outdoor entertaining or peaceful relaxation. The backyard also includes a convenient storage shed, perfect for lawn equipment, tools, or seasonal storage. Also on the main level is a convenient half bath for guests and a generously sized primary bedroom with an en-suite bathroom. The primary bath features a walk-in tiled shower and a large vanity, creating a private and elegant retreat.
Upstairs, you'll find three additional spacious bedrooms and a full bath with a hallway linen closet that offers additional storage. One of the bedrooms includes a walk-in closet! This home has been upgraded throughout with all-new windows, brand-new HVAC system, modern light fixtures, new luxury vinyl plank flooring and carpet and fresh interior paint—making it move-in ready! Don't miss the opportunity to make this beautifully updated home yours in a truly desirable location!
Location
State PA
County Lancaster
Area Warwick Twp (10560)
Zoning RESIDENTIAL
Rooms
Main Level Bedrooms 1
Interior
Interior Features Bathroom - Tub Shower, Bathroom - Walk-In Shower, Carpet, Dining Area, Entry Level Bedroom, Floor Plan - Traditional, Kitchen - Gourmet, Primary Bath(s), Upgraded Countertops, Walk-in Closet(s)
Hot Water Electric
Heating Heat Pump(s), Baseboard - Electric
Cooling Central A/C
Flooring Luxury Vinyl Plank, Carpet
Equipment Built-In Microwave, Dishwasher, Oven/Range - Electric
Fireplace N
Appliance Built-In Microwave, Dishwasher, Oven/Range - Electric
Heat Source Electric
Laundry Hookup
Exterior
Exterior Feature Patio(s)
Garage Spaces 4.0
Fence Fully, Wood
Water Access N
Roof Type Architectural Shingle
Accessibility None
Porch Patio(s)
Total Parking Spaces 4
Garage N
Building
Story 2
Foundation Block
Sewer Public Sewer
Water Public
Architectural Style Traditional
Level or Stories 2
Additional Building Above Grade, Below Grade
New Construction N
Schools
Middle Schools Warwick
High Schools Warwick Senior
School District Warwick
Others
Senior Community No
Tax ID 600-98420-0-0000
Ownership Fee Simple
SqFt Source Assessor
Acceptable Financing Negotiable
Listing Terms Negotiable
Financing Negotiable
Special Listing Condition Standard
Read Less





