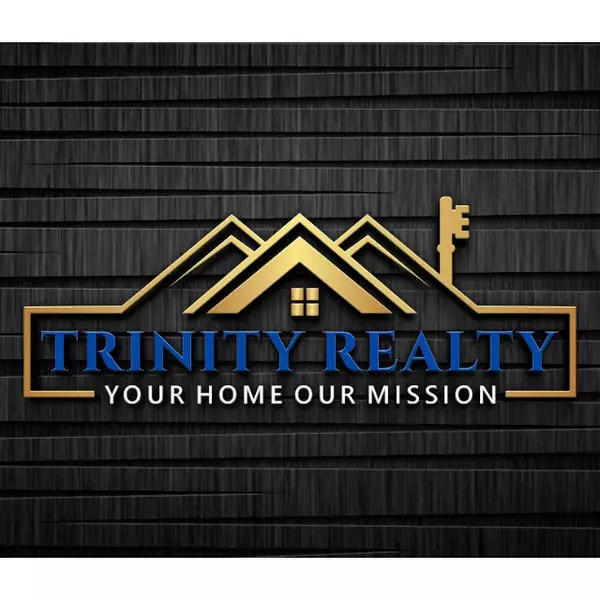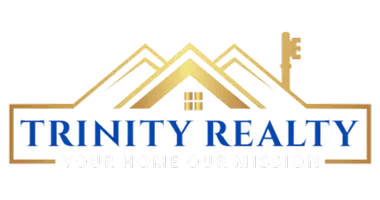For more information regarding the value of a property, please contact us for a free consultation.
158 Orange ST Edison, NJ 08817
Want to know what your home might be worth? Contact us for a FREE valuation!

Our team is ready to help you sell your home for the highest possible price ASAP
Key Details
Sold Price $422,000
Property Type Single Family Home
Sub Type Single Family Residence
Listing Status Sold
Purchase Type For Sale
Square Footage 936 sqft
Price per Sqft $450
Subdivision Parkwood Homes
MLS Listing ID 2214906R
Sold Date 08/12/22
Style Ranch
Bedrooms 3
Full Baths 2
Year Built 1960
Annual Tax Amount $6,883
Tax Year 2021
Lot Size 6,098 Sqft
Acres 0.14
Lot Dimensions 122.00 x 50.00
Property Sub-Type Single Family Residence
Source CJMLS API
Property Description
Well maintained and spacious Ranch right in desirable Edison! Plenty of updates and a great layout, this 3 Bedroom 2 Full bath home is not going to last. Step right into the home and notice crisp neutral tones all through. So easy to move right in and add your own personal touch! Living Room is cozy with lots of sunlight. EIK has the perfect dining nook, wood cabinetry and great counter space. Primary Bedroom is generously sized. 2 Additional Bedrooms and the Full bath round out the top floor. The Fully finished basement is an added bonus! Extensive Rec Room is great for entertaining or just to relax and unwind. Large laundry room has a new washer and dryer and built in storage. 2nd full bath is so convenient. Hot Water Heater is less than 1 year old. 100 Amp Electrical Service. Central AC and Forced Air. The backyard is prefect to enjoy this summer offering a brand new above ground pool! All fenced in for your privacy, too. Great location. Tons of potential here. Come and see today!
Location
State NJ
County Middlesex
Community Curbs, Sidewalks
Zoning RB
Rooms
Other Rooms Shed(s)
Basement Partially Finished, Full, Bath Full, Recreation Room, Storage Space, Interior Entry, Utility Room, Laundry Facilities
Kitchen Granite/Corian Countertops, Kitchen Exhaust Fan, Eat-in Kitchen
Interior
Interior Features Drapes-See Remarks, 3 Bedrooms, Kitchen, Living Room, Bath Full, Attic, None
Heating Forced Air
Cooling Central Air, Ceiling Fan(s)
Flooring Carpet, Ceramic Tile, Vinyl-Linoleum
Fireplace false
Window Features Drapes
Appliance Dishwasher, Dryer, Free-Standing Freezer, Gas Range/Oven, Exhaust Fan, Microwave, Refrigerator, Washer, Kitchen Exhaust Fan, Gas Water Heater
Heat Source Natural Gas
Exterior
Exterior Feature Curbs, Patio, Sidewalk, Fencing/Wall, Storage Shed, Yard
Fence Fencing/Wall
Pool Above Ground
Community Features Curbs, Sidewalks
Utilities Available Electricity Connected, Natural Gas Connected
Roof Type Asphalt
Handicap Access Stall Shower
Porch Patio
Building
Lot Description Level
Story 1
Sewer Public Sewer
Water Public
Architectural Style Ranch
Others
Senior Community no
Tax ID 0500133000000022
Ownership Fee Simple
Energy Description Natural Gas
Read Less



